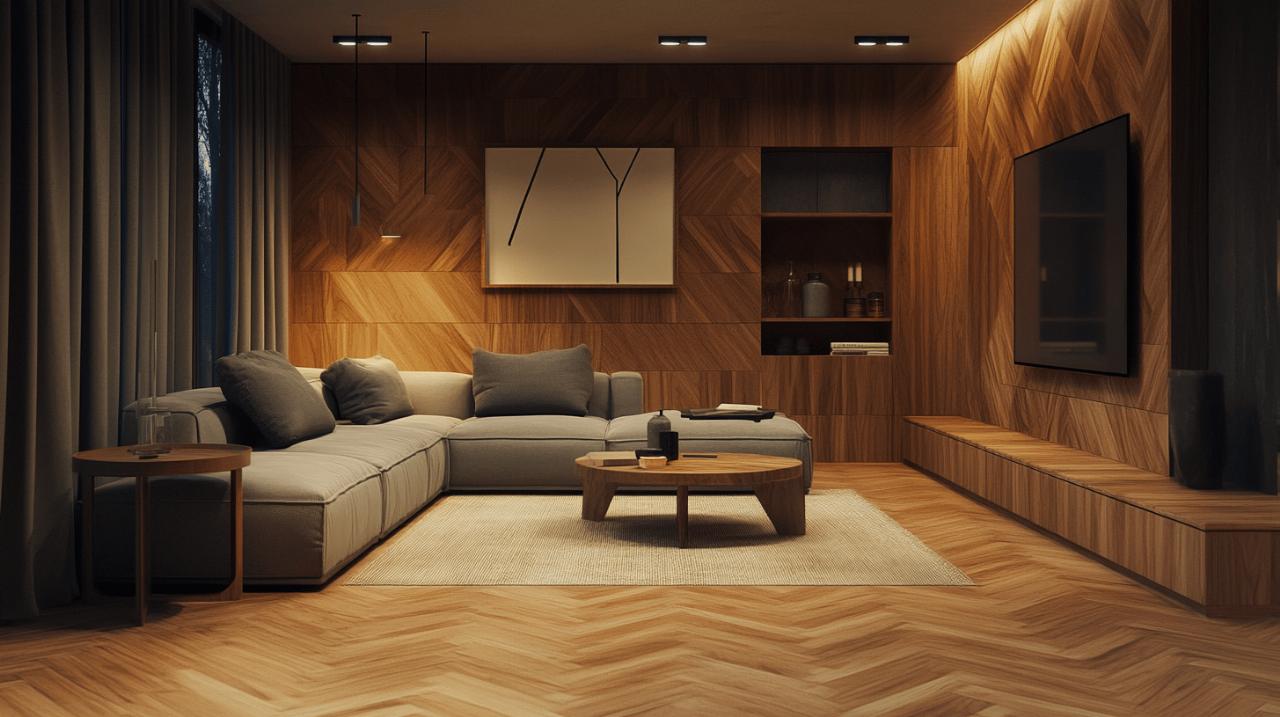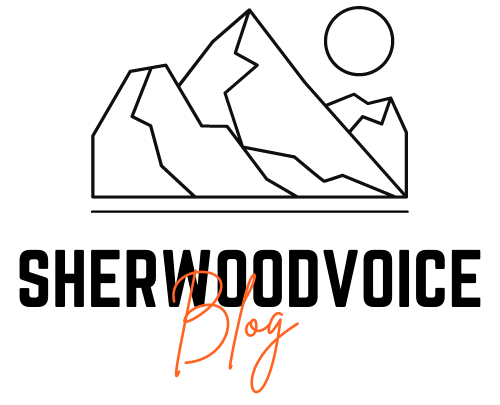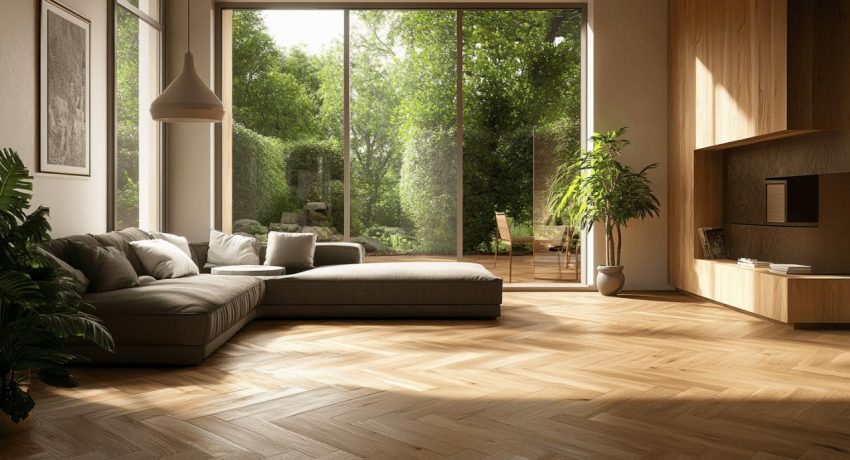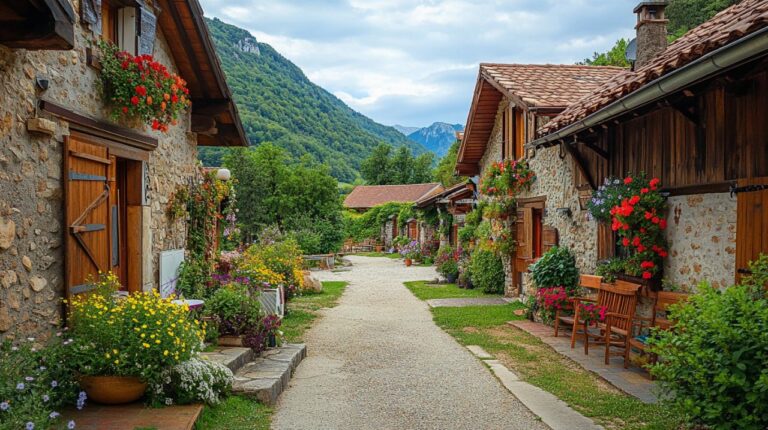The journey to create a truly comfortable and stylish home often begins from the ground up. When considering home improvements, many homeowners focus on wall colors or furniture arrangements while overlooking the significant impact that proper flooring choices can make. Both floor insulation and the direction of parquet installation are crucial elements that can transform your living space, enhancing both comfort and aesthetic appeal. These strategic decisions work together to create an environment that’s not only visually pleasing but also energy-efficient and cozy throughout the seasons. Before diving into specific techniques, it’s worth exploring how these elements can fundamentally change your home’s atmosphere.
Creating cosiness through proper floor insulation
Floor insulation represents one of the most effective yet often overlooked methods for enhancing home comfort. Many homeowners discover that even after heating their homes adequately, cold floors can make rooms feel uncomfortable and unwelcoming. This is particularly true for ground floors or spaces above unheated areas like basements. According to experts, proper floor insulation can save approximately £70 annually on energy bills in Great Britain and £80 in Northern Ireland, with detached houses potentially saving up to £120-£130 per year. Beyond the financial benefits, the right insulation creates a more consistently comfortable environment by eliminating cold spots and drafts that can make rooms feel uninviting despite adequate heating. For those seeking specialized advice on high-performance insulation materials, decoration shops like https://www.tiendasdedecoracion.es/ often provide comprehensive guidance tailored to specific home requirements.
Temperature regulation and energy efficiency
The primary function of floor insulation is to maintain consistent temperatures throughout your living space. Uninsulated floors can account for up to 15% of heat loss in a home, creating not only discomfort but also unnecessary energy expenditure. This heat loss is particularly problematic in older homes with suspended timber floors, which were common in buildings constructed between 1850 and 1950. These floors typically feature air bricks for ventilation, which, while necessary to prevent damp issues, can introduce cold air beneath the floor surface. Modern insulation solutions address this challenge by creating a thermal barrier that prevents heat escape while maintaining essential ventilation to avoid moisture problems. The environmental impact is equally significant, with proper floor insulation potentially reducing your carbon footprint by 190kg in Great Britain and 270kg in Northern Ireland.
Insulation materials and installation techniques
The effectiveness of floor insulation largely depends on selecting appropriate materials and installation methods for your specific floor type. For concrete floors, rigid foam boards offer excellent thermal resistance, while suspended timber floors benefit from materials such as fibreglass batts, spray foam, or cellulose installed between floor joists. The insulation performance is measured using U-values, with lower values indicating superior insulation properties. Current building regulations in England, Wales, and Northern Ireland require a U-value of 0.25 W/m²K or lower, while Scotland has more stringent requirements at 0.18 W/m²K. When considering installation, homeowners face the choice between DIY and professional approaches. While some basic insulation work can be undertaken as a DIY project, complex situations often warrant professional installation, especially when dealing with damp-proofing concerns or structural modifications. A professional installation for suspended floor insulation typically costs around £4,700, but this investment can significantly enhance comfort while providing long-term energy savings.
The Impact of Parquet Direction on Room Aesthetics
The direction in which parquet flooring is laid represents a design decision that extends far beyond mere aesthetics. The orientation of wood flooring can fundamentally alter the perception of space, influencing how visitors experience and interact with a room. This strategic choice can enhance architectural features, complement furniture arrangements, and create visual pathways through the home. The classic beauty of parquet patterns such as herringbone and chevron offers timeless appeal while providing the flexibility to customize the directional flow. In one notable project, parquet flooring was installed with the pattern beginning at the front door specifically to create a sense of length and balance throughout the home, demonstrating how thoughtful orientation can transform ordinary spaces into extraordinary ones.

Visual elongation and spatial perception
The human eye naturally follows linear patterns, making the direction of parquet flooring a powerful tool for manipulating spatial perception. When planks are installed parallel to the longest wall, they create an elongating effect that makes rooms appear larger and more spacious. Conversely, flooring laid perpendicular to the entrance draws visitors into the space, creating a welcoming pathway that guides movement through the room. For square rooms, diagonal installation can create dynamic visual interest while making the space appear larger from every angle. In open-concept homes, consistent directional flow throughout connected spaces creates a sense of cohesion and expanse, while changing directions between rooms can help define separate functional areas without requiring physical barriers. This psychological impact of flooring direction makes it an essential consideration when planning renovations or new installations.
Complementing interior design with strategic orientation
The direction of parquet flooring should harmonize with other design elements to create a cohesive aesthetic. When working with natural light sources, orienting boards perpendicular to windows minimizes the visibility of seams and reduces the appearance of gaps that might develop over time. For rooms with standout architectural features like fireplaces or picture windows, flooring can be oriented to draw attention to these focal points. The rich variety of wood species available for parquet flooring further enhances design possibilities, with options ranging from light ash and maple to the deeper tones of walnut and merbau. Specialty patterns like herringbone, chevron, and Versailles panels add another dimension of design flexibility, allowing homeowners to create truly customized floors that reflect their personal style. The thickness of the flooring material also influences both durability and comfort underfoot, with options typically ranging from 7mm to 12.3mm for laminate products.
Whether you’re building a new home or renovating an existing space, the combined attention to floor insulation and parquet orientation can dramatically transform your living environment. The right insulation creates the physical comfort that makes a house truly livable, while thoughtful parquet direction enhances the visual experience of your spaces. Together, these elements contribute to creating homes that are not only beautiful and on-trend but also genuinely comfortable and energy-efficient throughout the changing seasons. By making informed decisions about these fundamental aspects of flooring, homeowners can enjoy spaces that feel as good as they look for years to come.








